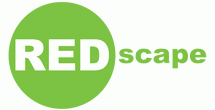Harbour Quarter Square, Deventer, NL
transformation of a working harbour
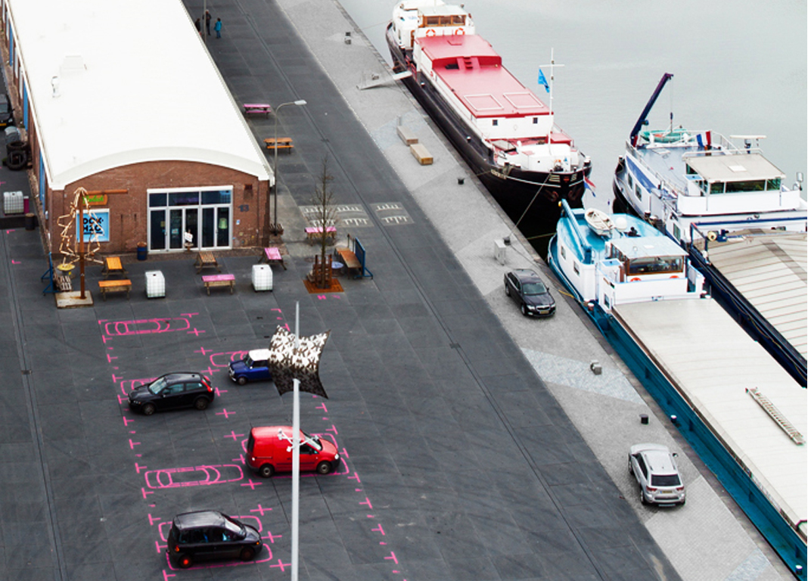
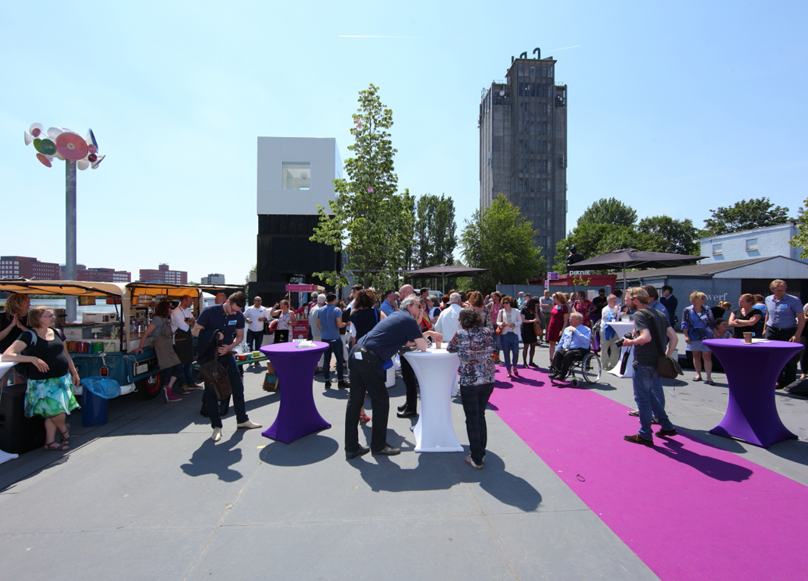
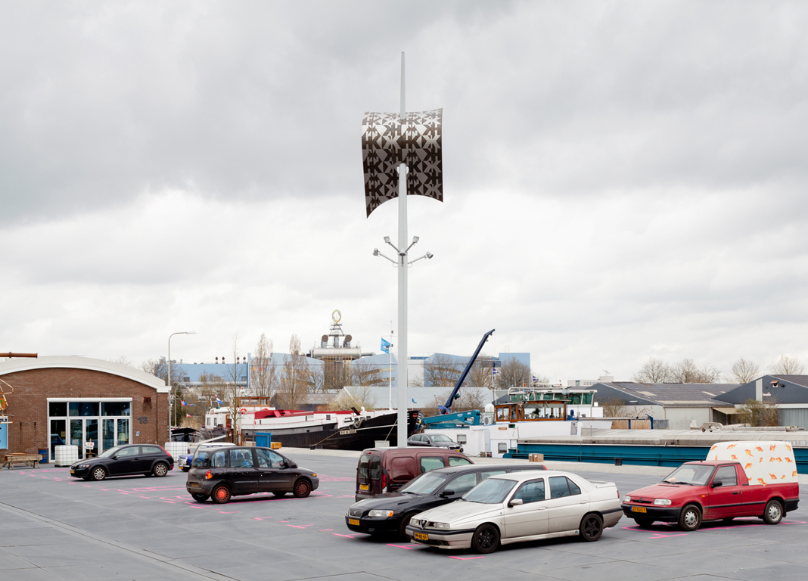
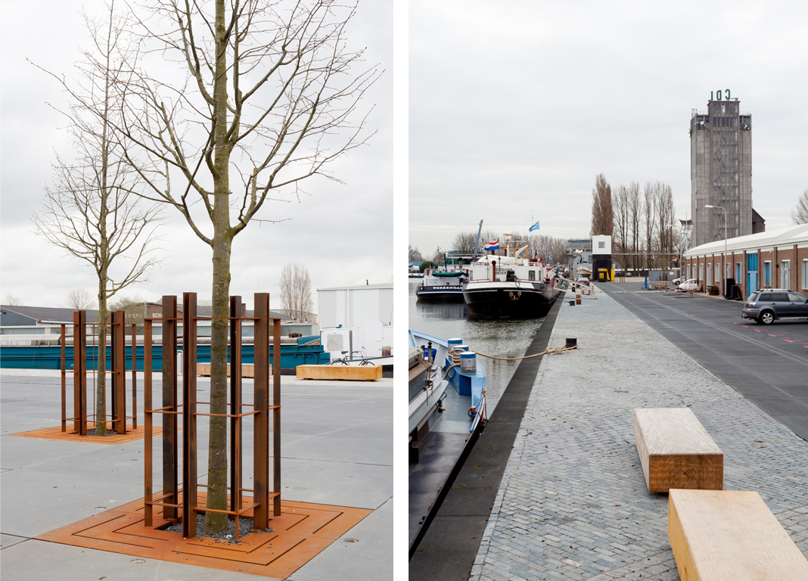
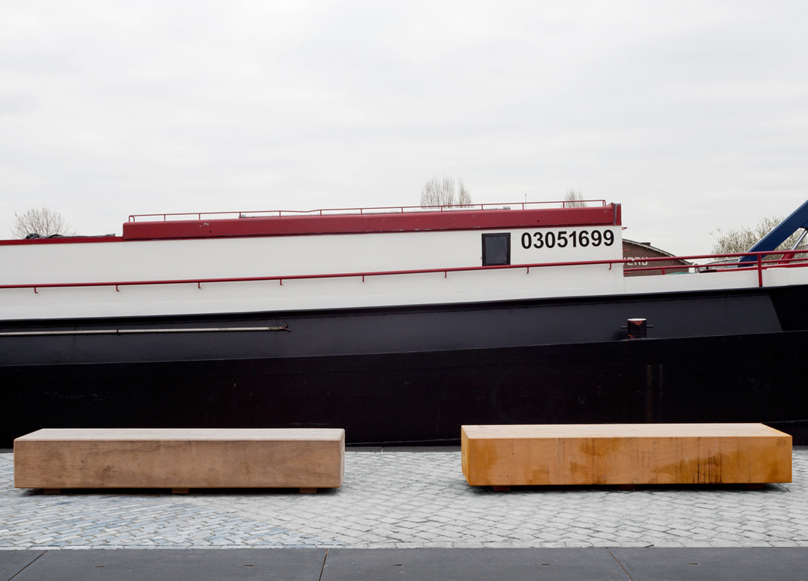
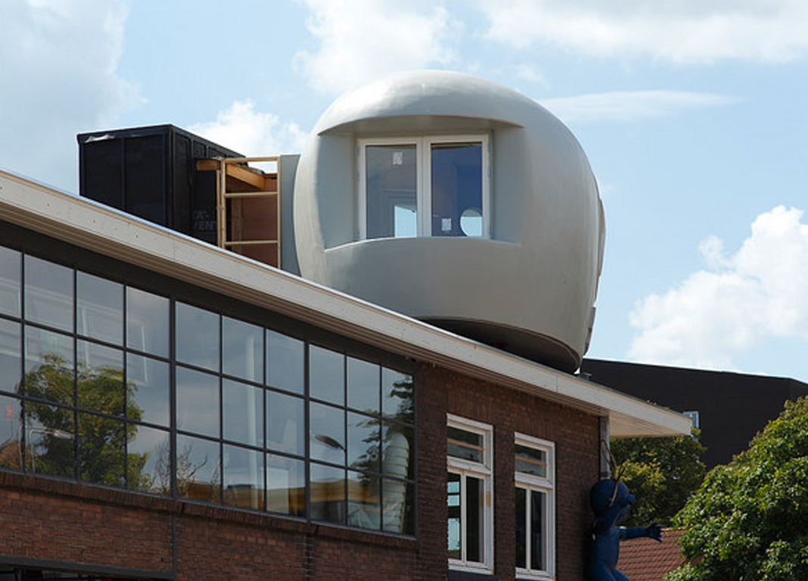
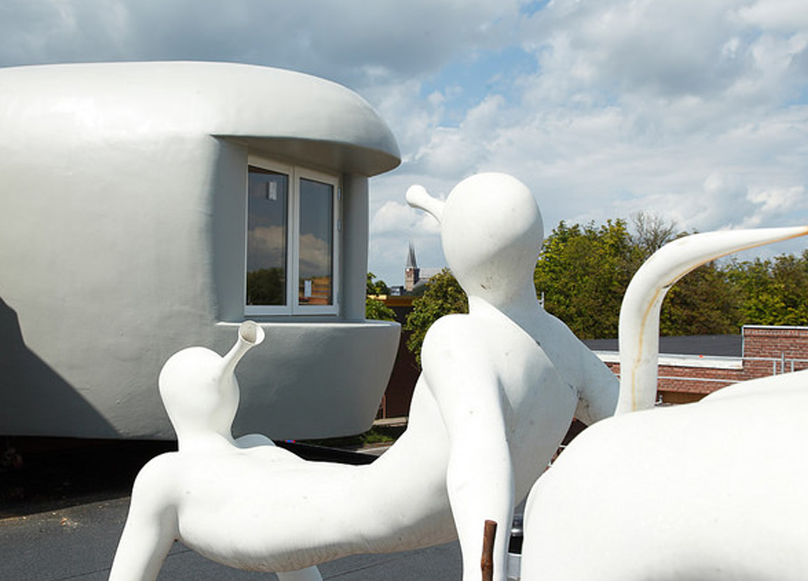
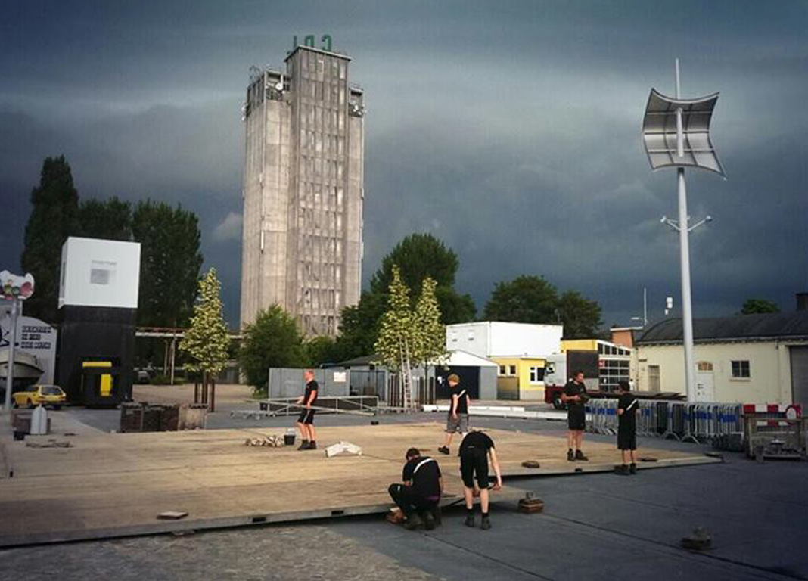
The masterplan for the Deventer Harbour Quarter relates to the transformation of a former harbour and industrial zone located adjacent to Deventer city centre.
The design team sought to challenge the conventional concepts of Dutch planning by developing a shared space in which freedom and flexibility for future residents and businesses in the harbour would not be hindered. A level work floor of concrete slabs was used to cover the entire central area of the harbour arm, permitting free movement for vehicles, cyclists and pedestrians alike. Daily activities such as parking and movement would be largely self regulating.
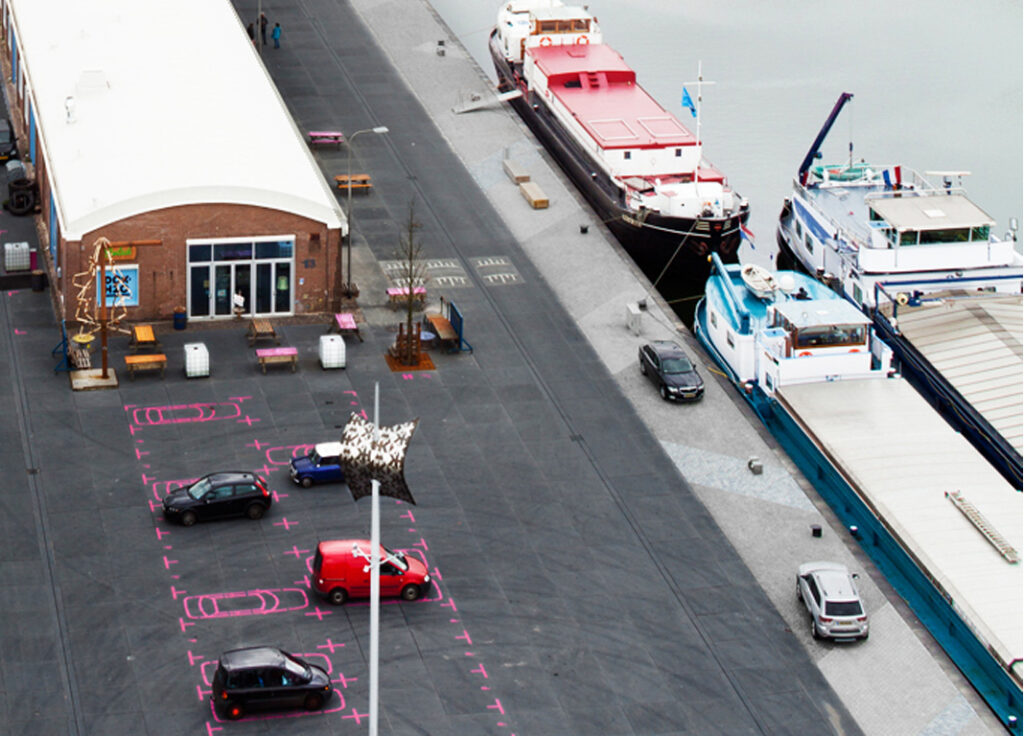
REDscape was hired to develop a public realm plan for the project area and worked together with stakeholders, WLTC and the city to develop the vision. During this iterative process a series of options and scenarios were developed in workshops with all stakeholders. This resulted in a vision called Inside Out, which proposed re-orientating the public realm towards the water and new urban peripheries of the project area using high quality materials. This was contrasted with proposed simpler materials for the interior of the area. The vision included development principles for how to use the public realm in a flexible way using shared space concepts, placemaking, celebrating heritage and flexible approaches for parking. A sustainable water management system, enhanced biodiversity, improved water quality measures were proposed.
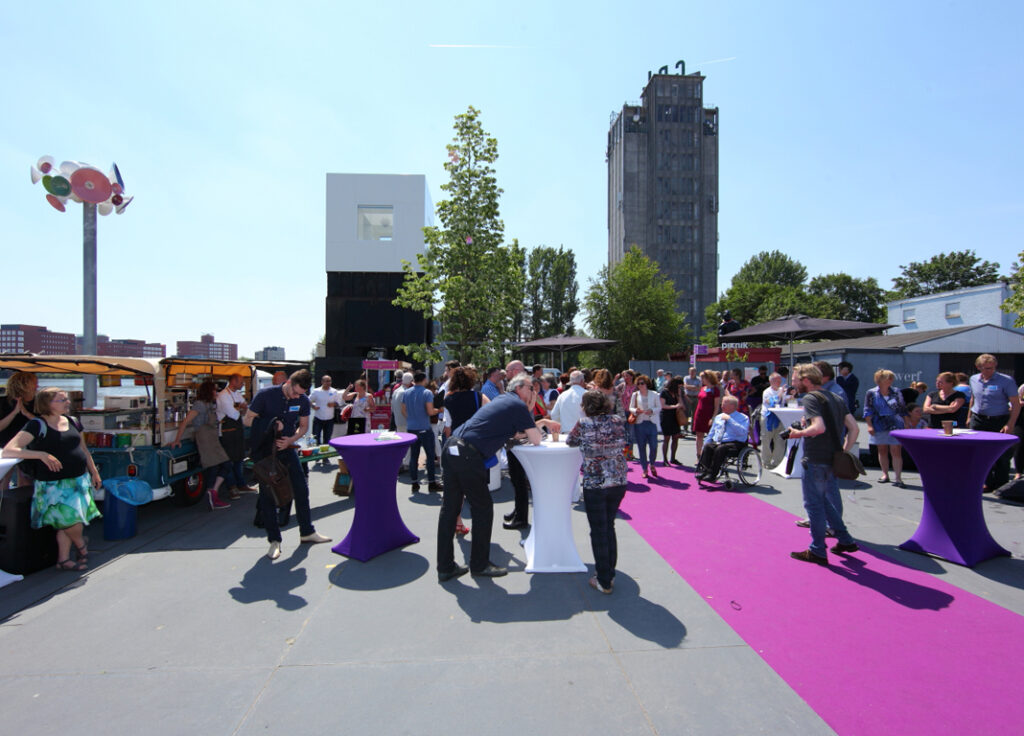
Life size pictograms and symbols were painted on the work floor to develop a composition of ‘ glyphs’ to indicate speed zones, docking areas and parking places to assist in the daily regulation of the work floor. Large public events, such as concerts, gallery openings and road shows could be easily facilitated to allow sudden and wholesale transformations of the work floor into event spaces. A plinth of reused brick from the harbour was wrapped around the floor of new and existing buildings encouraging the activities of artist, trades people, and working businesses to spill over into the public domain. Phase 1 was completed in 2013.
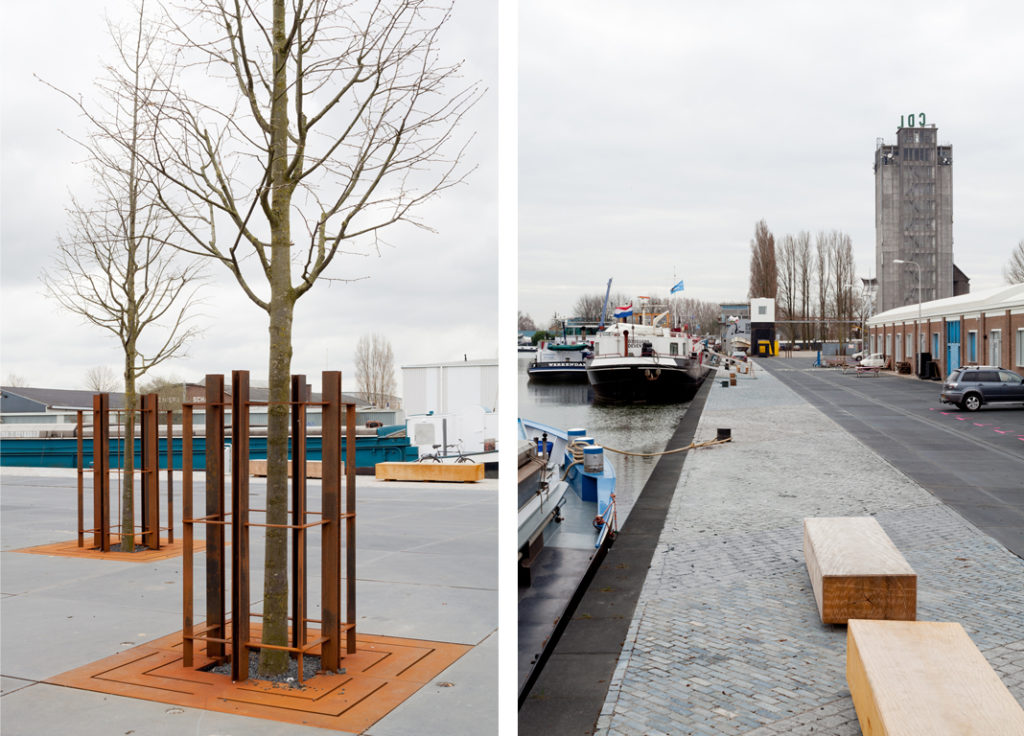
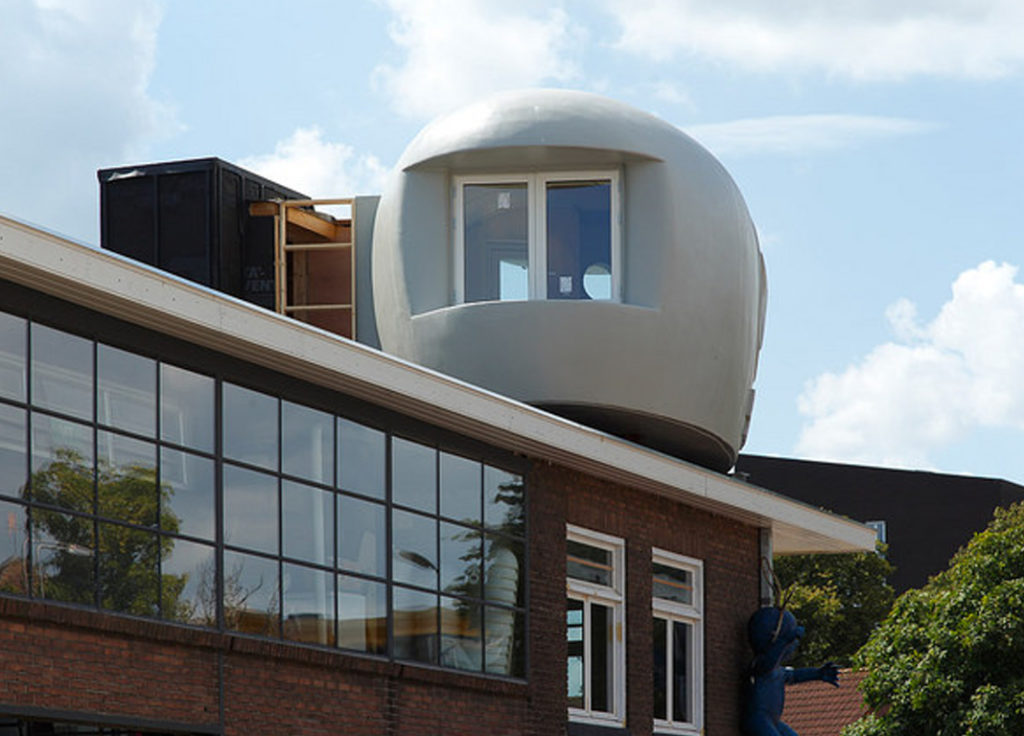
Maritime site: Based in an existing harbour area with an emphasis on restoring existing buildings, structures and materials.
Heritage : The retention and development of existing industrial buildings, including silos for new uses. Reinvention of heritage themes in the public realm including the design of old railways as bike paths, old weighing platforms, integrated art, bespoke lighting
Multifunctional space: The harbour quarter is an operational harbour, that includes new functions including student accommodation, hotels, event spaces, cultural facilities and cafes and self build residential working and living spaces.
Shared space concepts delivered spaces that could be used for parking, cultural events, docking facilities and recreational uses.
Flexibility and phasing: As the Harbour quarter is to be developed over a longer period of time, a flexible strategy was required for realisation. To develop this toolbox a specific area, the first harbour arm was selected to develop the principles for future designs.
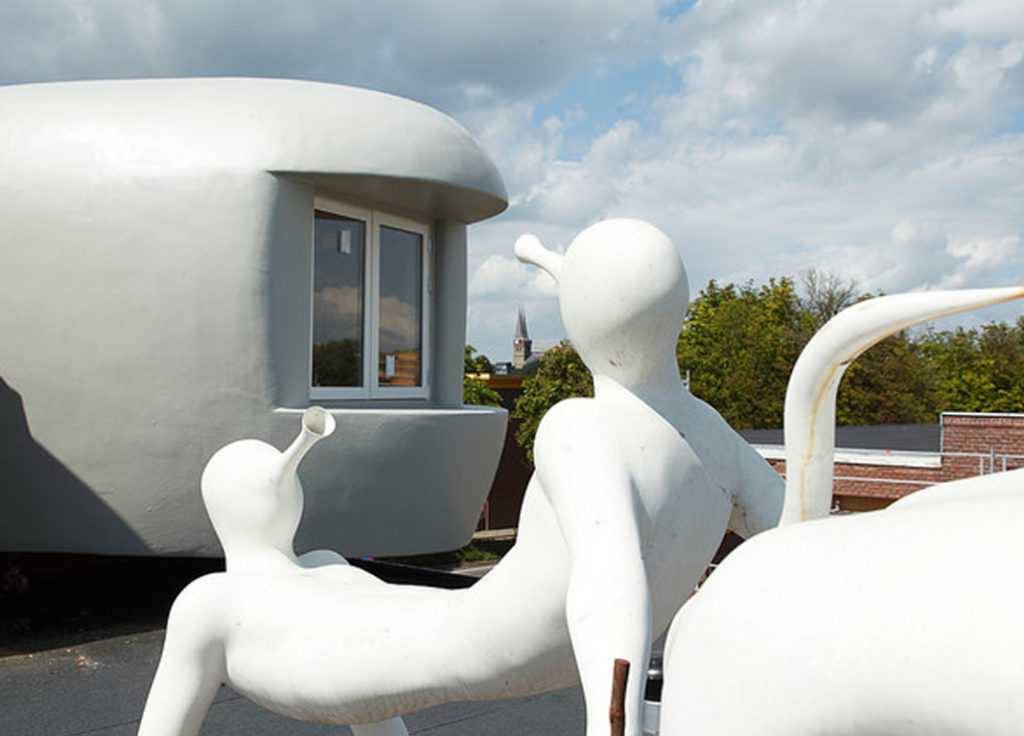
Sustainable design principles: Sustainable water management practises: REDscape applied a system of water capture, storage and cleaning of runoff water. The development of vegetation edges and new discharge points for docking ships improved water quality in the harbour basins.
Cost control and budgeting: After the design principles were developed, they were later worked out into a detailed proposals and priced. The financial basis was tested and realised in phase REDscape was responsible for sourcing materials and developing optional pricing with suppliers. This led to savings of 50% for conventional public realm prices.
Health and Safety: A flexible but accurate public space plan could be developed to cope with all kinds of new initiatives. The site also is largely contaminated and REDscape together with the engineers prepared a capping plan for the entire site to limit soil transfer and contain polluted areas as well as on site containment.
Client: Gemeente Deventer
Team: P. Mc Cabe, D. Habets, Bas Poppe (Bureau Poppe)
Status: Completed
Project area:0.5ha
