Masterplan Reeve, Kampen, NL
A New Village in the Ijsseldelta Landscape and Urban Design for 1300 Homes
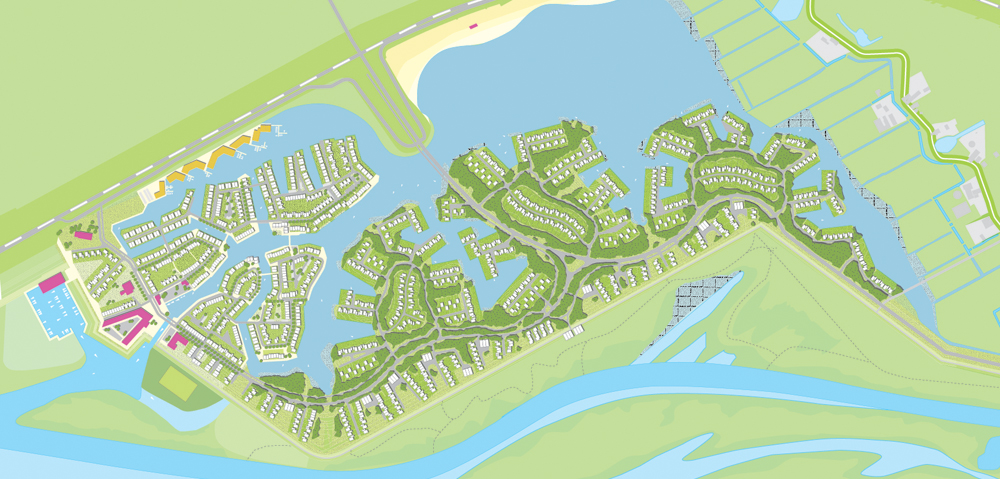
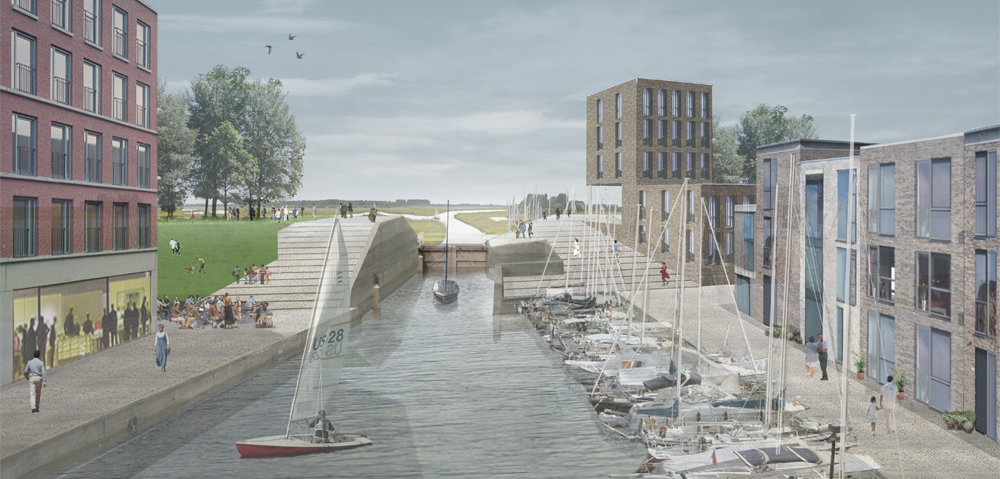
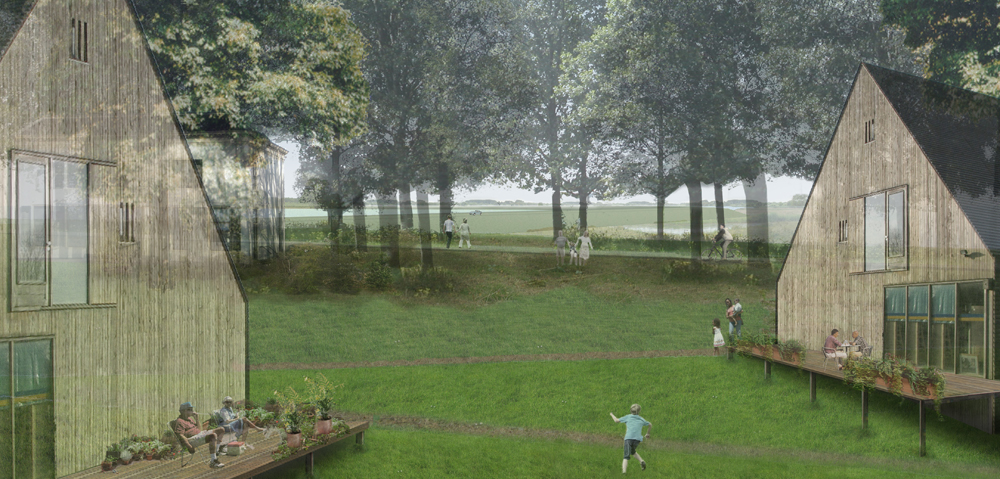

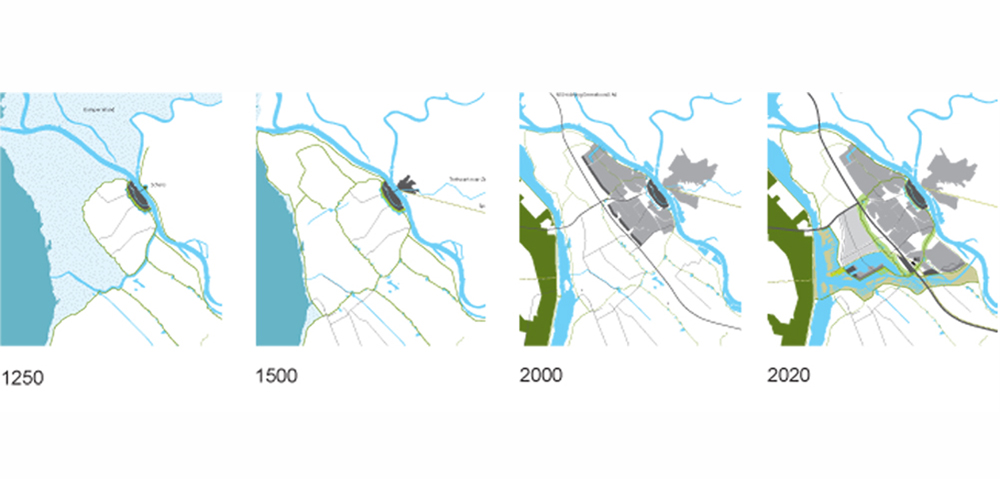
The new village of Reeve (1300 houses) has been designed largely on a (new) dike that has been specially shaped as a tectonic landscape, similar to a river dune. The topography rolls gently down to an internal lake and forms endless variations allowing the housing types to be integrated into the design of the landscape. The master plan for Reeve is a unique project in many ways. Most importantly it is the first project (since 1950’s) in contemporary Dutch landscape, to have dwellings built on a primary defensive dike. The dike forms the new edge to the green river, a by pass for the Ijssel river around the old Hanseatic city of Kampen.
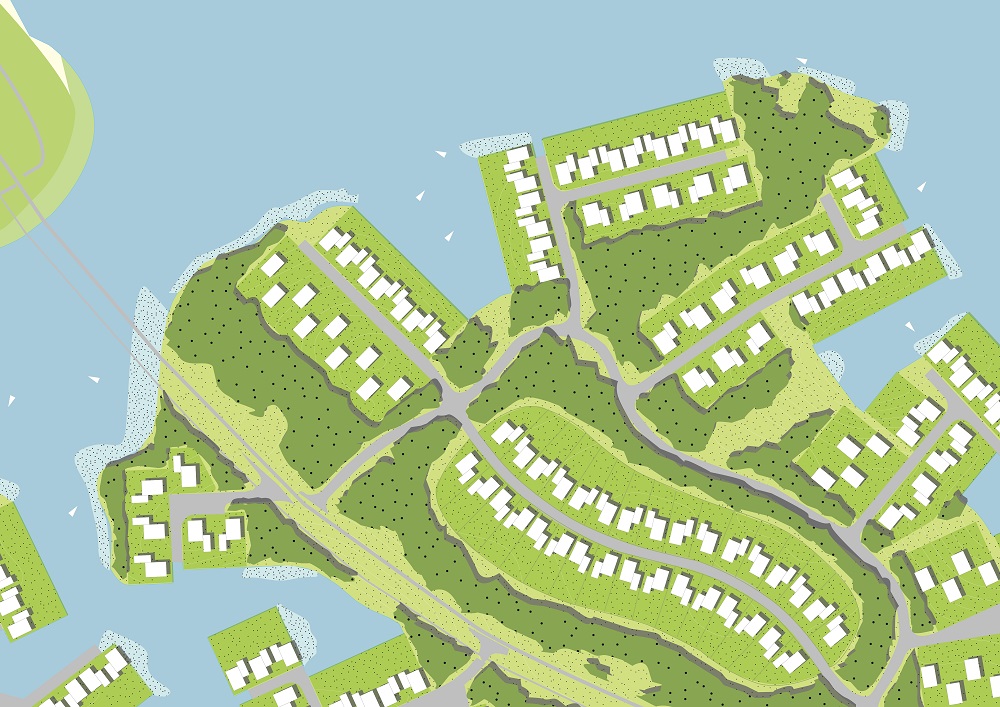
The heart of the village is pivotal and is located around the sluice to the internal lake, where large marinas are located. The ease of access to the Ijsselmeer – one of Holland’s favourite sailing destinations – makes the concept of yacht on house an important part of the overall concept. The village centre has been fragmented to form an archipelago with an informal structure of waterways along which back gardens, quays and houses form a variation of edges to the central canal areas. The central village functions, school, shops and hotel have been clustered in vicinity of the central sluice gates.
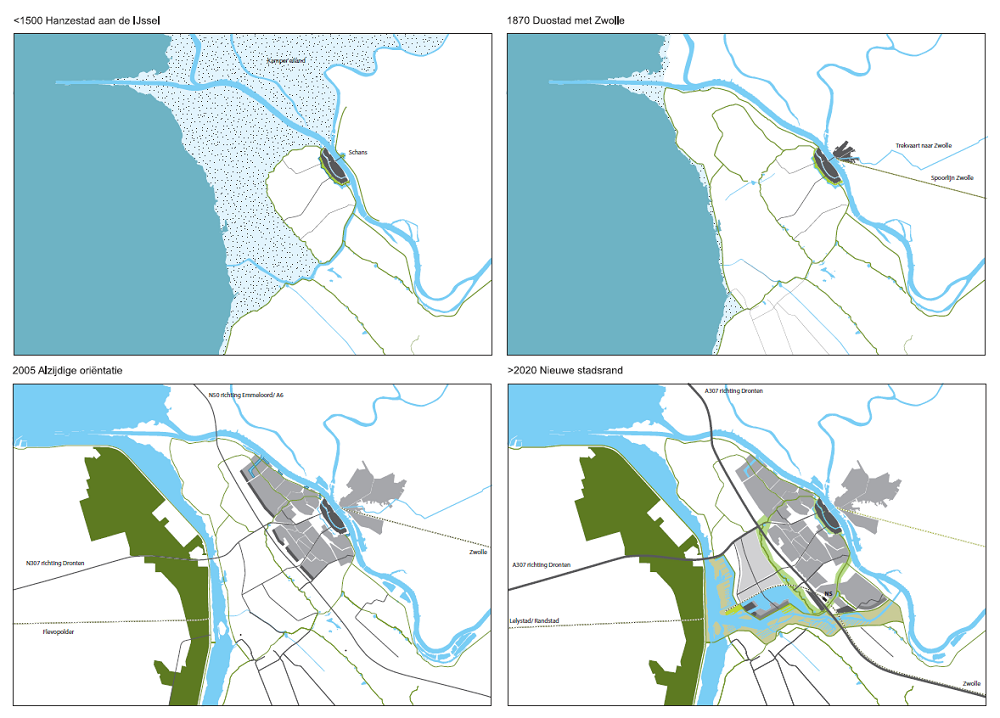
Relevantie
Het plan voor Reeve is uniek om veel redenen. Het belangrijkste onderdeel is het eerste project (gestart in 1950), te zien in het hedendaagse Nederlandse landschap aan de woningen die gebouwd zijn op een primaire verdedigingsdijk. De dijk vormt de nieuwe rand naar de groene rivier, een doorgang voor de IJssel langs de oude Hanzestad Kampen.

The village of Reeve was designed by a team of experts, including urban designers, architects, and landscape architects. The following offices formed the design team. Bureau Alle Hosper (Sweden) REDscape (landscape), Vandkunsten and Friis &Möltke (architects). Hosper and REDscape formed the project leaders for the master plan who were responsible for organising and coordinating design workshops (in the Netherlands, Denmark and Sweden) the progress of the overall master plan with the municipality of Kampen. Once the master plan was determined, REDscape’s primary task thereafter was to develop the principles for the landscape framework in more detail. This included all aspects of the public realm: design and contouring of the super dike, woodlands and forestry plantings, materials for roadways, marina areas, services, pedestrian and cycling networks, green infrastructure, parks, design for waterways and edges, village centre square and water front sections.

Client: Gemeente Kampen
Team: Bureau Alle Hosper (Zweden) (Hoofdaannemer Stedenbouw), REDscape (Landschap), Patrick Mc Cabe, J. Braaksma, J. Woltjer: Vandkunsten And Friis&Möltke (Architects)
Status: Completed
